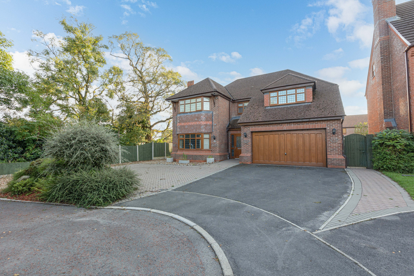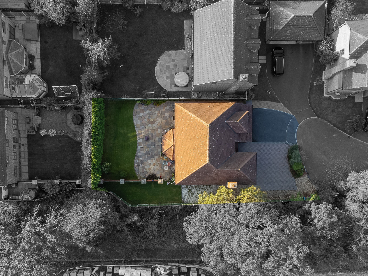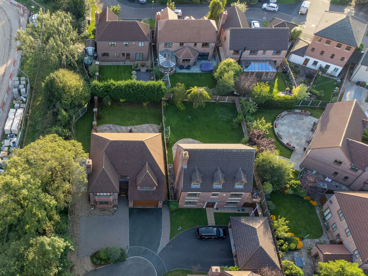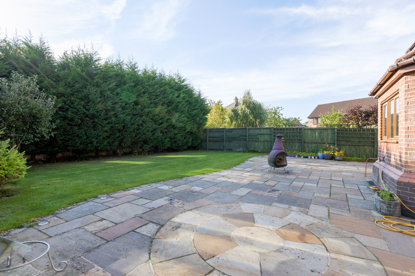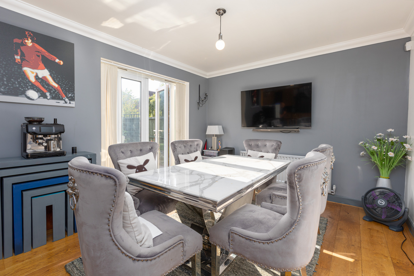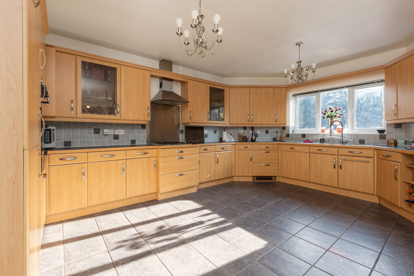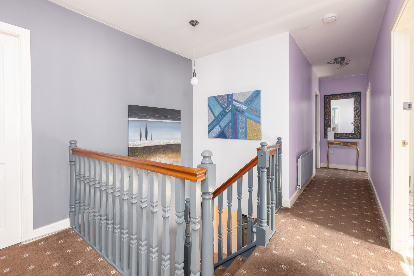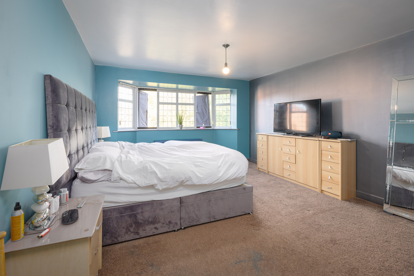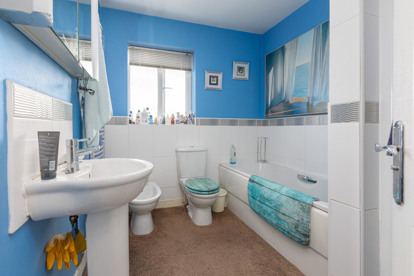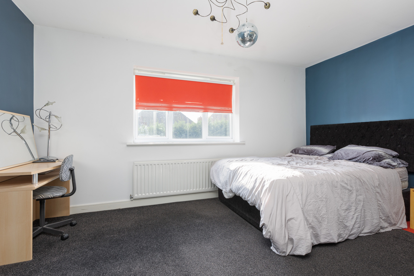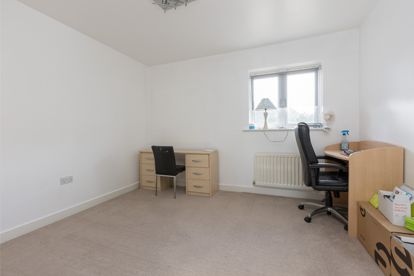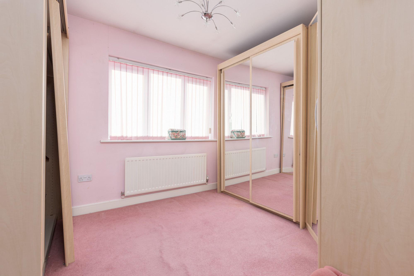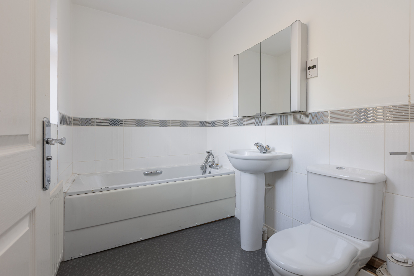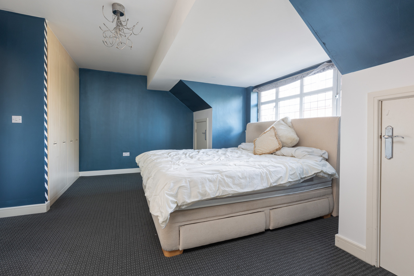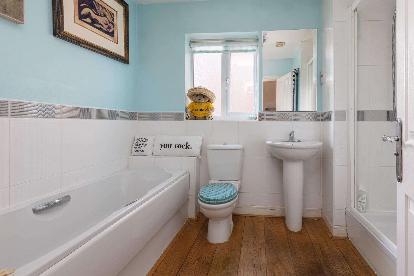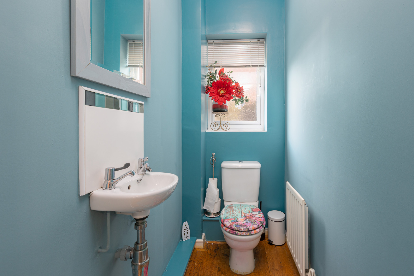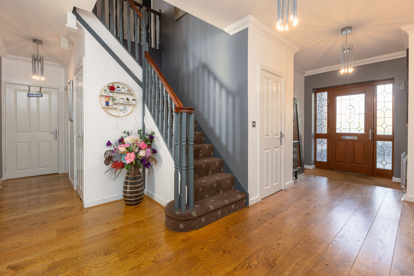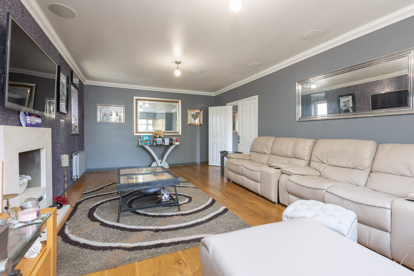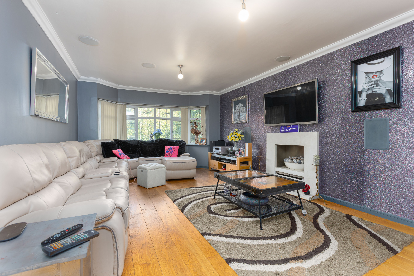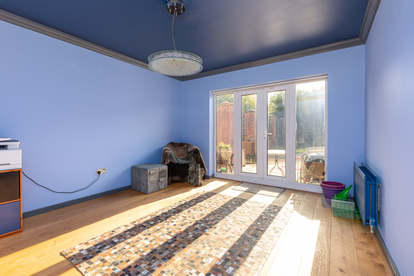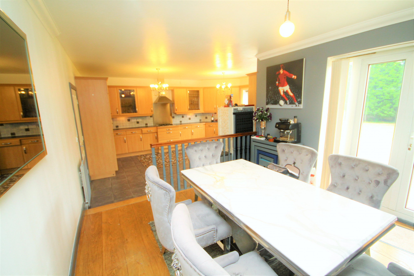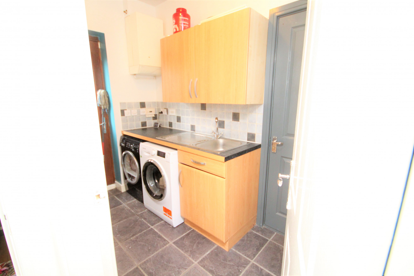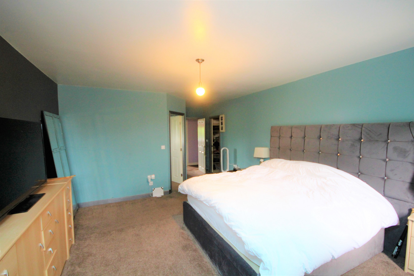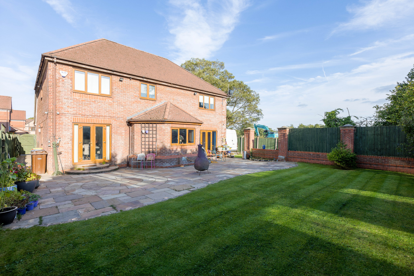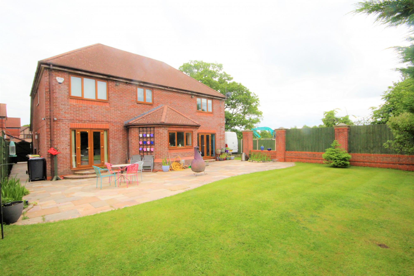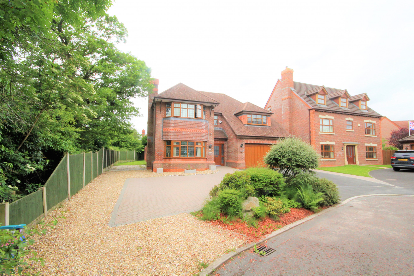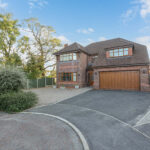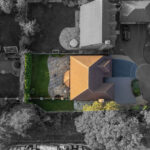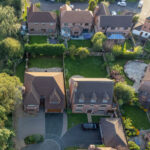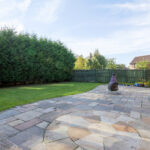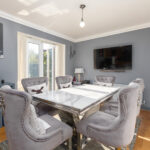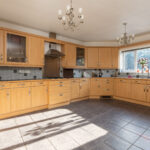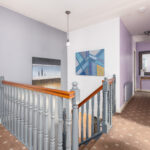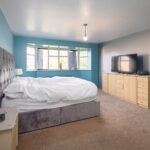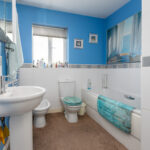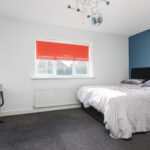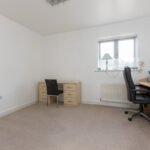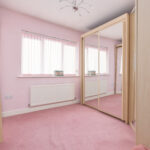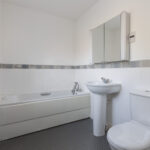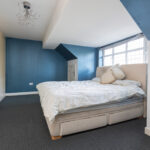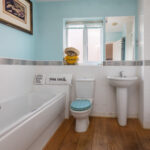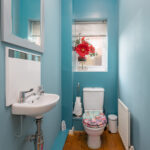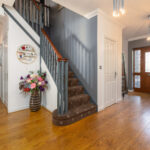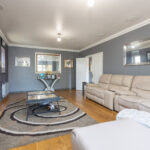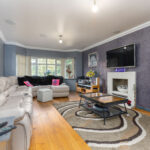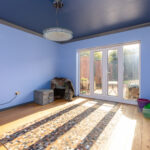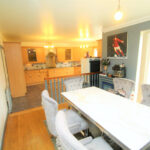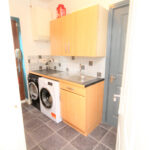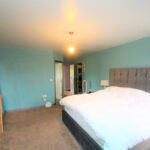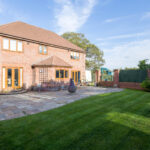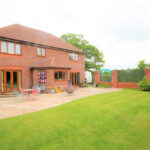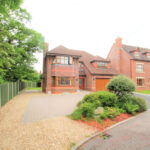Property Features
- Luxury Homes
- Shops And Amenities Nearby
- Close To Schools And Motorways
- Close To Public Transport
- Detached
- 5 Bedrooms
- 2 Reception Rooms
- Luxury Four Piece Bathroom
- Three Piece Bathroom
- Fitted Kitchen
- Downstairs W/C
- Utility Room
- Extension
- Double Garage
- Double Glazing
- Gas Central Heating
- Front Garden
- Rear Garden
- Side Garden
- Driveway
- Off Street Parking
- En-Suite
- En-Suite To Master
- Must Be Seen
Property Summary
You will be very impressed with the incredible amount of space on offer, perfect for buyers looking for a large family home. With 5 bedrooms, 4 bathroom, 2 reception rooms, large kitchen and diner, beautifully landscaped garden with is immaculately presented throughout. viewing early is highly recommended.
Full Details
An excellent large detached property located in a sought after village of Grimsargh.
You will be very impressed with the incredible amount of space on offer, perfect for buyers looking for a large family home. With 5 bedrooms, 4 bathroom, 2 reception rooms, large kitchen and diner, beautifully landscaped garden with is immaculately presented throughout. viewing early is highly recommended.
The village of Grimsargh has many local amenities, is well known for its high standard of schools, close to motorway links, and country side environments.
This is a lovely family home well laid out from the bright and welcoming entrance hallway leading to
Ground floor well decorated large reception room, second reception room, large kitchen and dining room with patio doors out to the rear garden, utility room, down stairs W/C and double garage.
The large landing on the upper floor offers main master bedroom with ensuite and walk in wardrobe, a further 4 generous bedrooms, two of which have ensuite and a four-piece family bathroom.
Outside to the front of the property there is a large driveway in and out drive suitable for upto 5 vehicles. To the rear of the property the garden has is landscaped and consists of lawned grass area and large Indian flagged patio.
Freehold
EPC rating C
Council Tax Band G
Viewings
Fulwood Office: 01772 71 71 81, 77 Watling Street Road, Fulwood, Preston, PR2 8EA
Preston City Centre Office: 01772 88 65 55, Unit 8, Fishergate, Preston, PR1 2NJ
mail@kingswoodproperties.co.uk




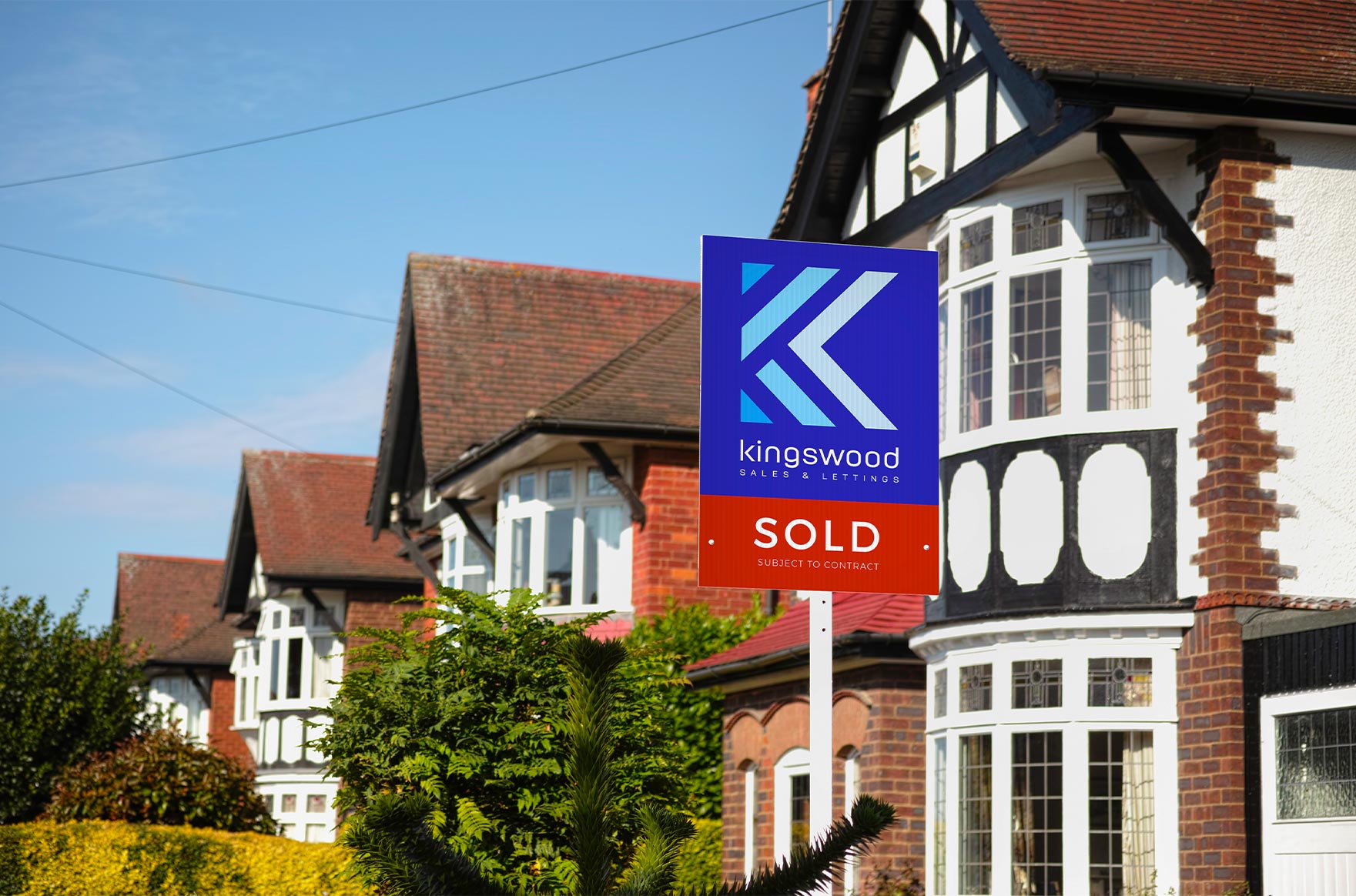

 Close
Close
