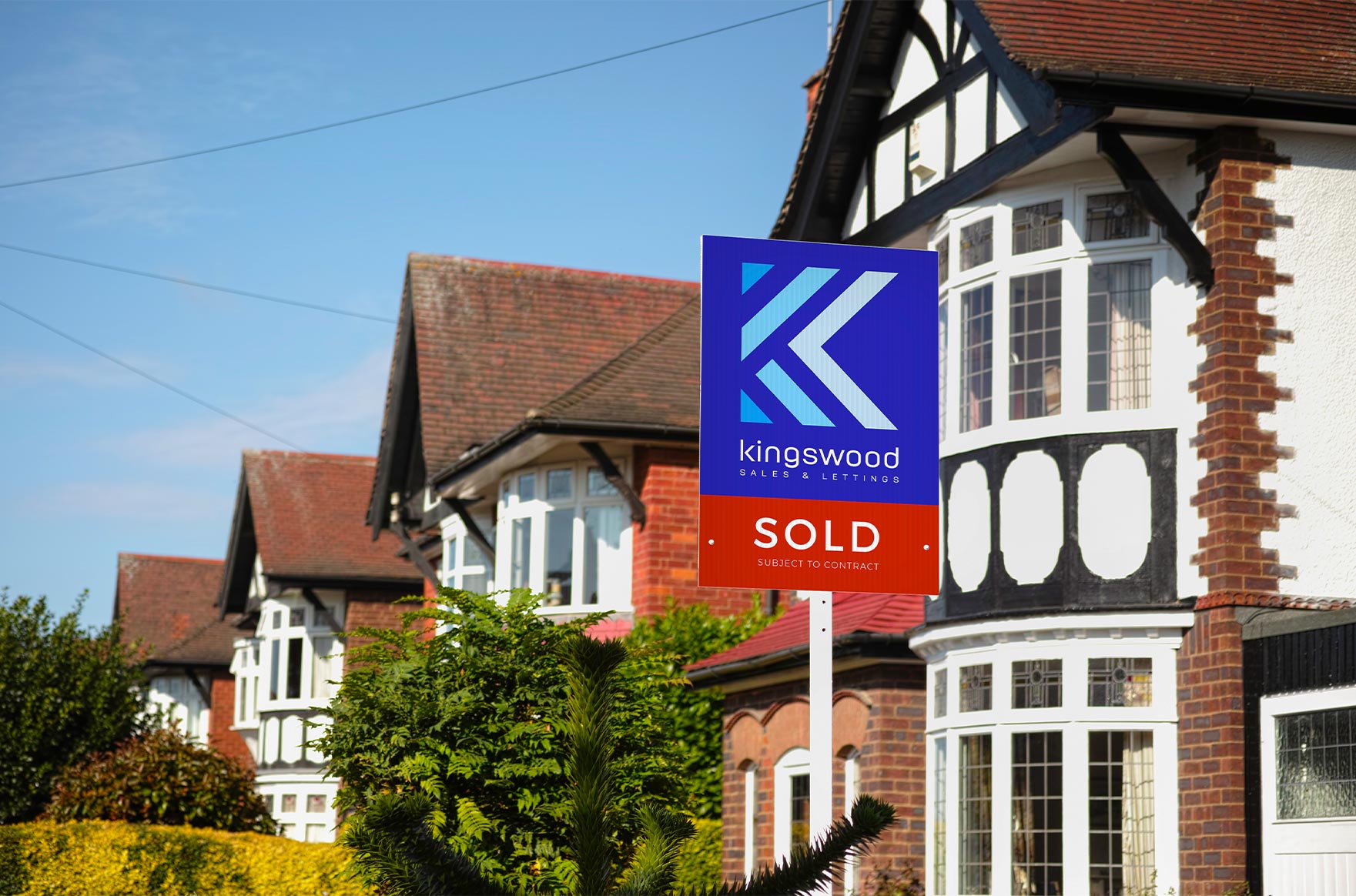Property Features
- Apartment
- Furnished
- Fantastic Location
- City Centre Location
- 2 Bedrooms
- 1 Reception Room
- Fitted Kitchen
- Three Piece Bathroom
- En suite to Master Room
- Double Glazed Windows
- Luxury Apartment Development
- Designer Modern Kitchen
- Luxury furnishings
Property Summary
Full Details
AWARD WINNING Buckingham House won "conversion of the year Northwest 2022 "
Buckingham House are proud and honoured to have won (in June 2022) the award for creating a luxury apartment tenants can call home.
Location:
Set in the heart of Preston City Centre, you have the high street on your doorstep and everything Preston has to offer. A brand new property, taking luxury to the next level, you will be living in one of the most prestigious addresses in Preston City Centre.
With the University, train station and bus station all within a few minutes walk of each other, transport links are ideal for those who want to commute or be close to the University.
A luxury 5* hotel style entrance lobby will take you up to a collection of 24 spacious luxury apartments.
Reservation:
Please ask your agent for more information.
rents are required to be paid in advance or 6 or 12 months on these apartments
Apartment Details:
Apartment Number 16 (same as 4,10,22)
2 Double Bedrooms
2 Bedrooms
4th Floor
Size – 980sq ft approx.
Electronic finger printer access to apartment door
Colour touch screen video door entry system
WiFi inclusive of rent
Latest soundproofing technology
LED lighting
Luxury carpets in the bedrooms
Luxury herringbone designed LVT flooring
Bespoke Modern Italian kitchen with all integrated appliances
Fully Spanish tiled bathroom suites with designer sanitary-ware including douche kits
Monitored 24 Hour CCTV to all communal areas
Wired for satellite and terrestrial TV in lounge
Electric energy efficient designer panel heaters
Telephone network pre-wired to all lounge areas
7 minute walk to Uclan Campus
4 minute walk to Train Station
3 miles away from the closest motorway
Rent:
Payable in either 6 or 12 monthly instalments.
possible guarantor required
12 month contract
Parking:
Carpark available extra cost (limited number of spaces)
Bills:
ULTRA FAST FIBRE BROADBAND WiFi included in the rent
Tenants pay for Preston City council Tax
Tenants pay for water
Tenants pay for electric
Apartment Description:
Pictures are CGI images / example only and final finish may vary.
Hallway:
Colour touch screen video door entry system. Herringbone LVT flooring, modern LED lighting and access to all rooms.
Open plan living Room, Diner, Kitchen:
Fully integrated Italian kitchen with fridge/freezer, washer/dryer, oven, hob/extractor, mirrored splashback and Led lighting, dining area and lounge with herringbone LVT floor, Led lighting, black chrome finished switches and spotlights, various power points sockets, and Satellite tv points. Plenty of natural light with great views across the city on the higher floors.
Bedroom 1
Double bedroom, luxury carpet, double glazed soundproof windows, electric heating, various power points sockets, black chrome finished switches and modern lighting.
En-Suite
Designer bathroom with W/C, black sanitary ware, wall hung toilet and sink, large set back mirror, walk in shower with shower screen and fully Spanish marble tiled effect bathrooms
Bedroom 2
Double bedroom, luxury carpet, double glazed soundproof windows, electric heating, various power points sockets, black chrome finished switches and modern lighting.
Bathroom
Designer bathroom with W/C, black sanitary ware, wall hung toilet and sink, large set back mirror, walk in shower with shower screen and fully Spanish marble tiled effect bathrooms
Viewings:
Viewings are strictly through Kingswood on an appointment basis only.
Please contact Kingswood on
Preston City Centre Office: 01772 88 66 55, Unit 8, Fishergate, Preston, PR1 2NJ
Fulwood Office: 01772 71 71 81, 77 Watling Street Road, Fulwood, Preston, PR2 8EA
Mail@kingswoodproperties.co.uk
Www.kingswoodproperties.co.uk
Disclaimer:
Please note that all particulars and images are for marketing and illustrative purposes only. Advertising images may include upgrades as home specifications can vary.
These particulars, whilst believed to be correct, do not form any part of an offer or contract. Intending purchasers should not rely on them as statements or representation of fact. No person in this firms employment has the authority to make or give any representation or warranty in respect of the property. All measurements quoted are approximate. Although these particulars are thought to be materially correct their accuracy cannot be guaranteed and they do not form part of any contract.






 Close
Close























